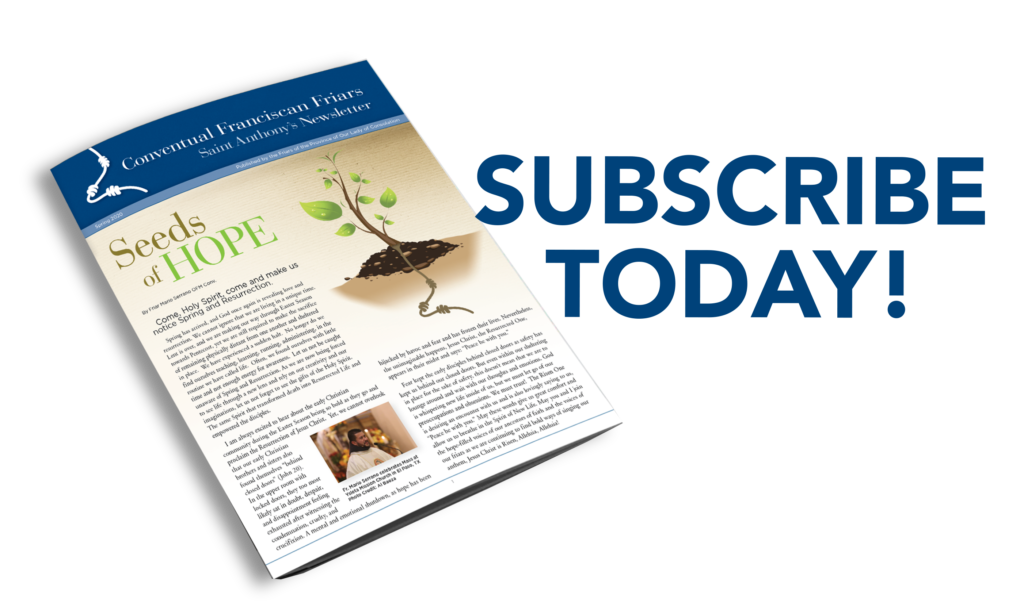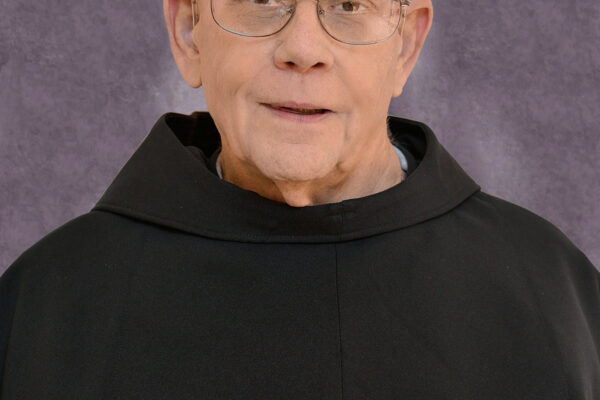On Saturday, October 25, Our Lady of Guadalupe Parish in Tortugas, New Mexico, will celebrate its centennial.
A full day of festivities begins at 8:30 a.m. with groups of dancers from the Tigua Tribe leading the parish in preparing for the celebration of the Eucharist, which will take place at 10:30 a.m. at the baseball field. Mass will be celebrated by the Most Reverend Oscar Cantú, Bishop of Las Cruces, and concelebrated with the Most Reverend Ricardo Ramírez, Bishop Emeritus. Many Friars will attend, including Fr. Jim Kent, Minister Provincial for the Province of Our Lady of Consolation.
After Mass, there will be a mid-day meal at the Casa de Comida. At 2 p.m., there will be a procession from the parish church to La Capilla, the nearby chapel in the Tigua village. Then, on Saturday evening, the first Mass will be celebrated in the renovated, redecorated parish church.
All are invited to take part in this wonderful celebration of Tigua heritage, Conventual Franciscan service, and God’s love for His people.
Thank you to Dominic Fierro for providing the photos and the following timeline.
A Timeline for Our Lady of Guadalupe Church
1909 – The original chapel was built on the site of the current church. There are no known pictures of the original chapel.
1914 – The land for the church was transferred from the Village of Guadalupe Board of Commissioners to the Diocese of Tucson on October 26, 1914 and the current church started to be built shortly afterwards. The church was finished in 1920. The church was an extension of the original chapel as the walls of the original chapel are the current sanctuary/altar walls.
 1918 – The high altar, where the Image of Our Lady of Guadalupe is placed, was donated to the church from St. Patrick’s Cathedral in El Paso, Texas. The altar made it to Tortugas on Armistice Day (11/11/18).
1918 – The high altar, where the Image of Our Lady of Guadalupe is placed, was donated to the church from St. Patrick’s Cathedral in El Paso, Texas. The altar made it to Tortugas on Armistice Day (11/11/18).
Early 1960s – The original church has a bell tower on the south side and a pitched roof. Original plans were to build a second bell tower on the north side of the church. However, the bell tower was too heavy for the church, so it had to be removed. The tower was removed and a steeple was placed in front of the church. The pitched roof was replaced with a flat roof. This was the last major renovation to the church. The pews that were replaced in the church with this renovation project, were the pews that were installed in 1961.
1960s – 1990s – Between 1960s and 1990s the church had some interior changes. For example, the original flooring was a wood floor and was replaced with carpet. The sanctuary walls had wood paneling.
Early 1990s – The carpet and tile in the foyer were replaced to the turquoise carpet and pink tile that were in the first pictures I sent to you. This replaced the yellow shag carpet that was in the church. The red carpet on the sanctuary was replaced with the current tile.
2014 – The structure of the church did not change during the renovation project. Walls were painted, carpet, tile and pews were replaced. The Centennial Committee and I always believed the structure of the church should not change during this renovation as our parish is rich with tradition and customs.








